Click on any image to view in slideshow
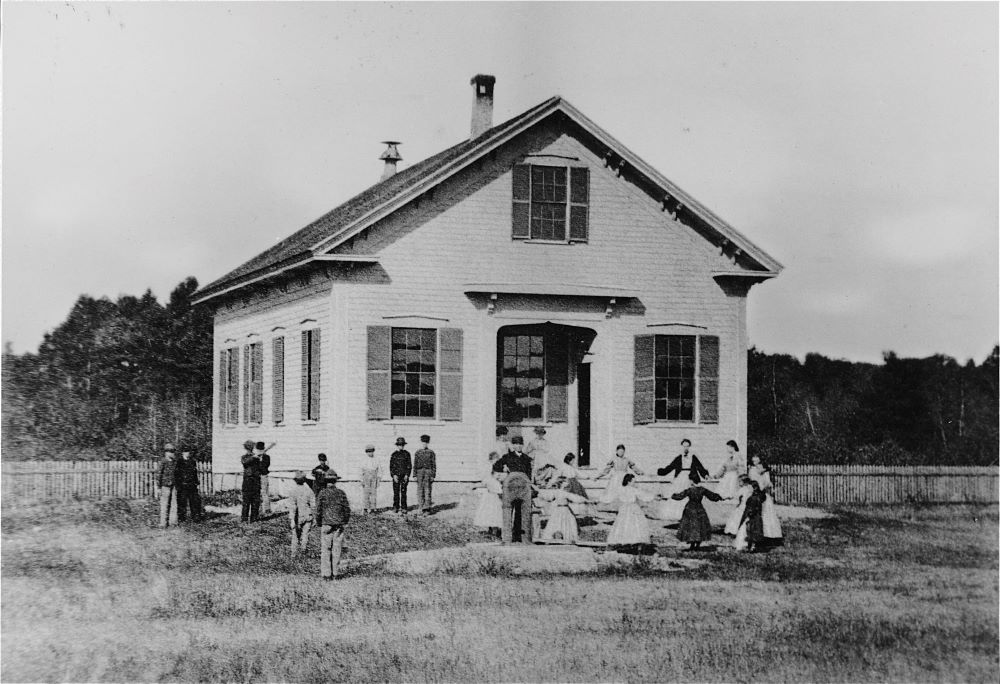
Between 1851 and 1853, Weston built six new district schools to replace earlier one-room schoolhouses. The southwest school, #6, was later converted to a house at Brown and Winter Streets.
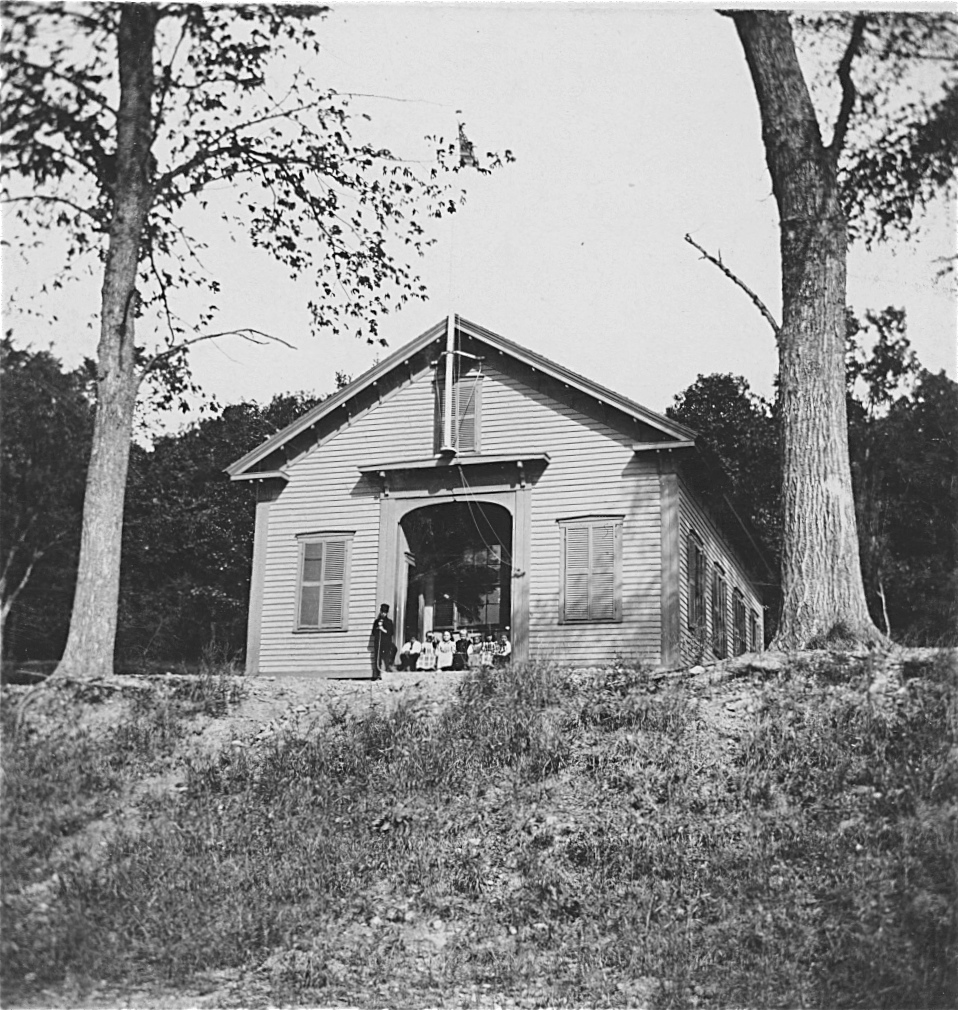
District School #4 on North Avenue was the last district schools to close, in 1932. By the late 19th century, most elementary students were being bused to centralized schools.
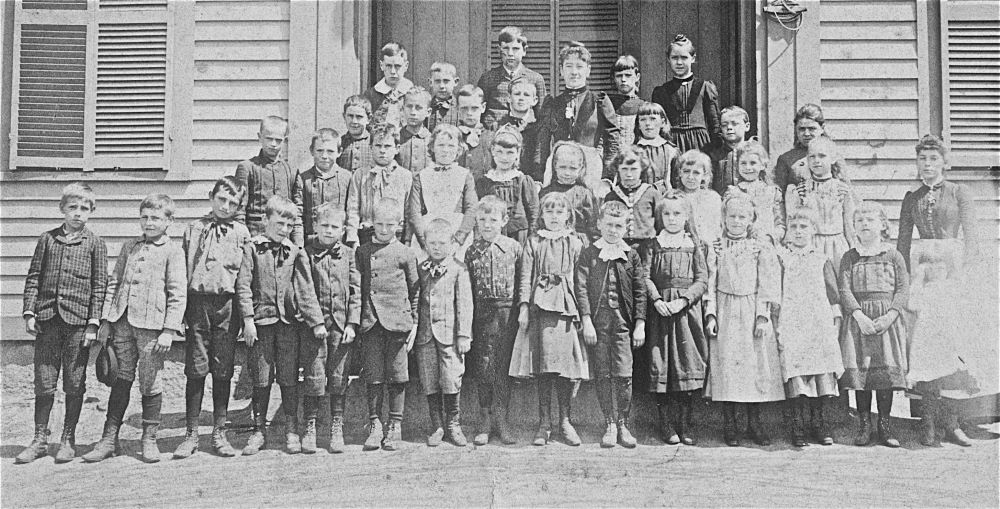
Teacher Anna Coburn stands in the back row of this late 19th century photo of students in the one-room District School #4 on North Avenue.
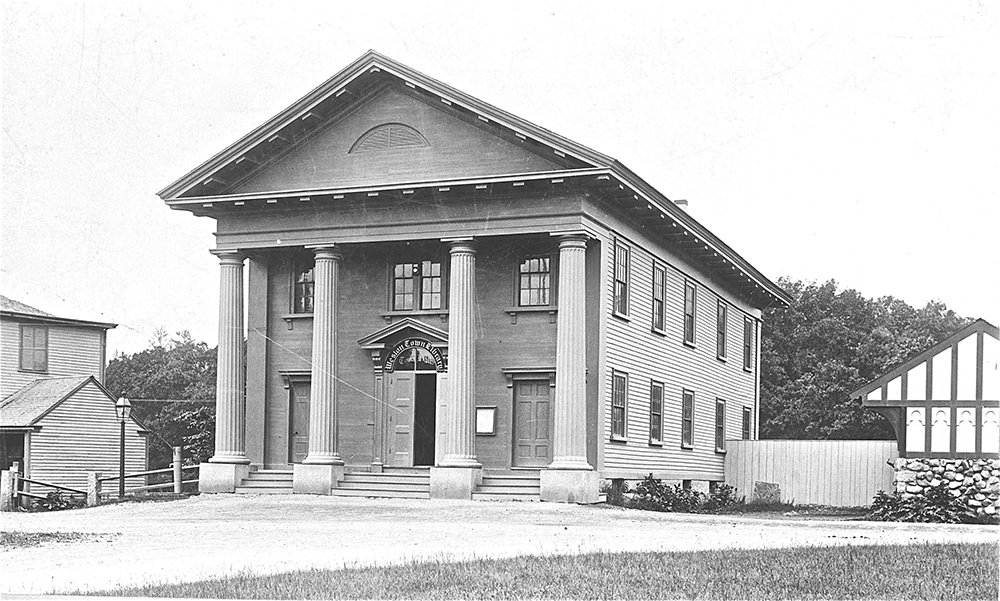
In 1854 the town established a high school, called the Centre School, located in a room at Town Hall. It was not strictly graded and students ranged from about 11 to 20.
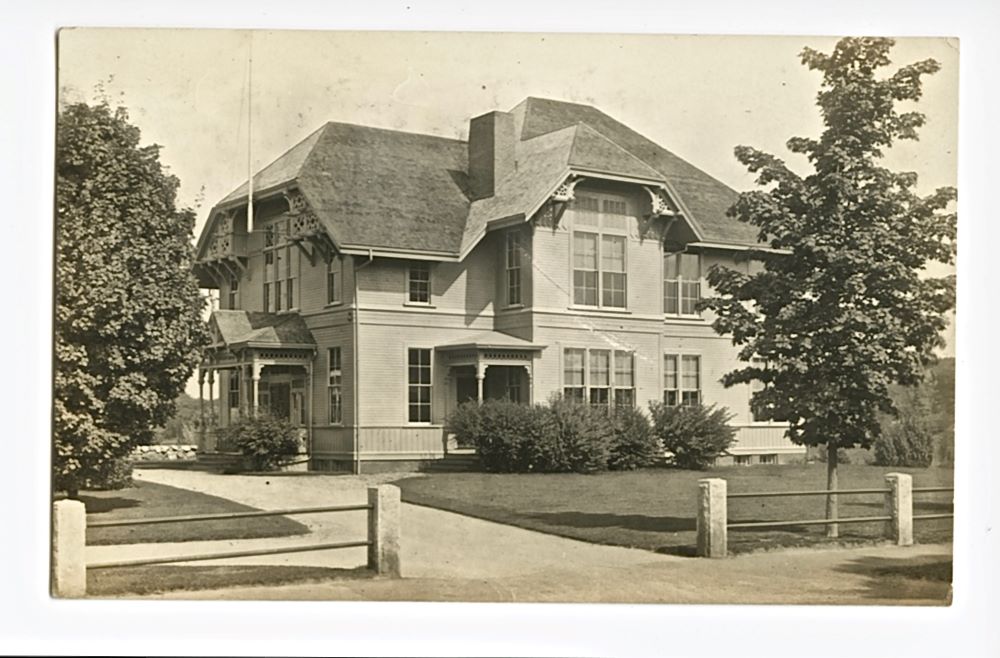
The first high school building, on School Street, was designed by Boston architect Carl Fehmer and completed in 1878. It had space for 75 students and a second floor hall seating 300.
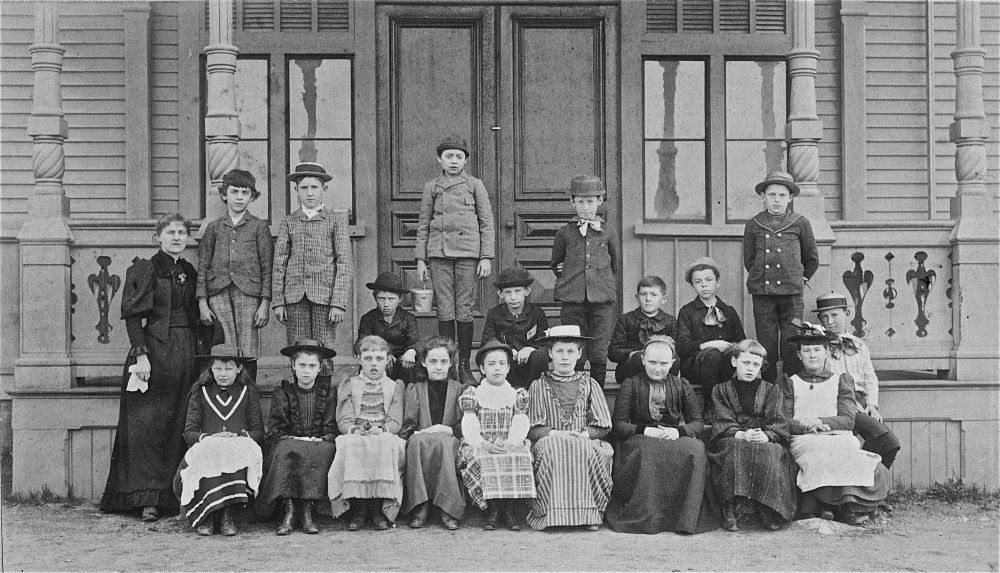
This photo was probably taken about 1896, after older students had moved to the new high school.
The second Weston High School building (now Brook School Building A) was constructed in 1895 from designs by local architect Samuel Mead.
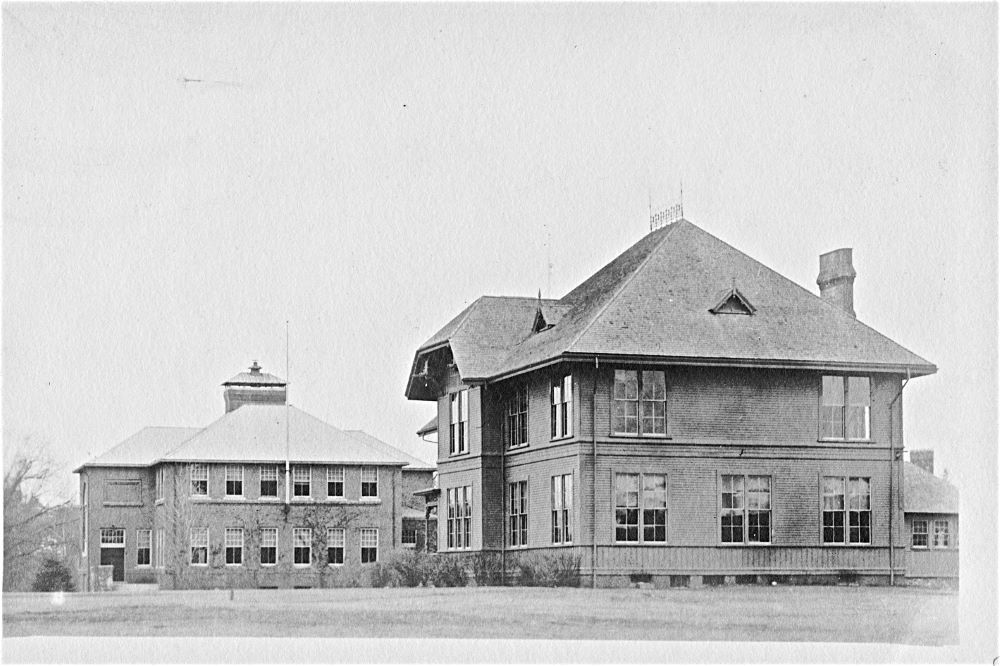
This photograph shows the relationship between the first high school (at right), which became a grammar school, and the second high school at left.
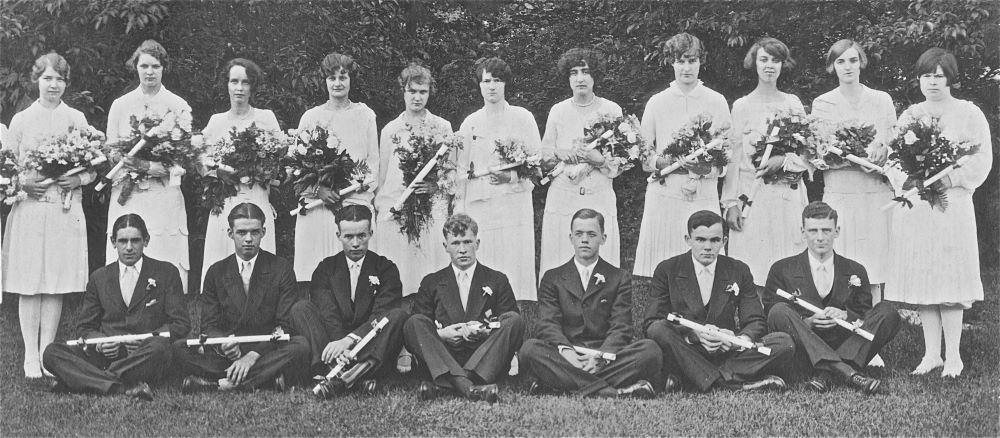
1927 Weston High School graduation.
This small two-room schoolhouse for the four primary grades was constructed in 1908. It had to be enlarged two years later by adding the brick first floor (now Brook School Building B).
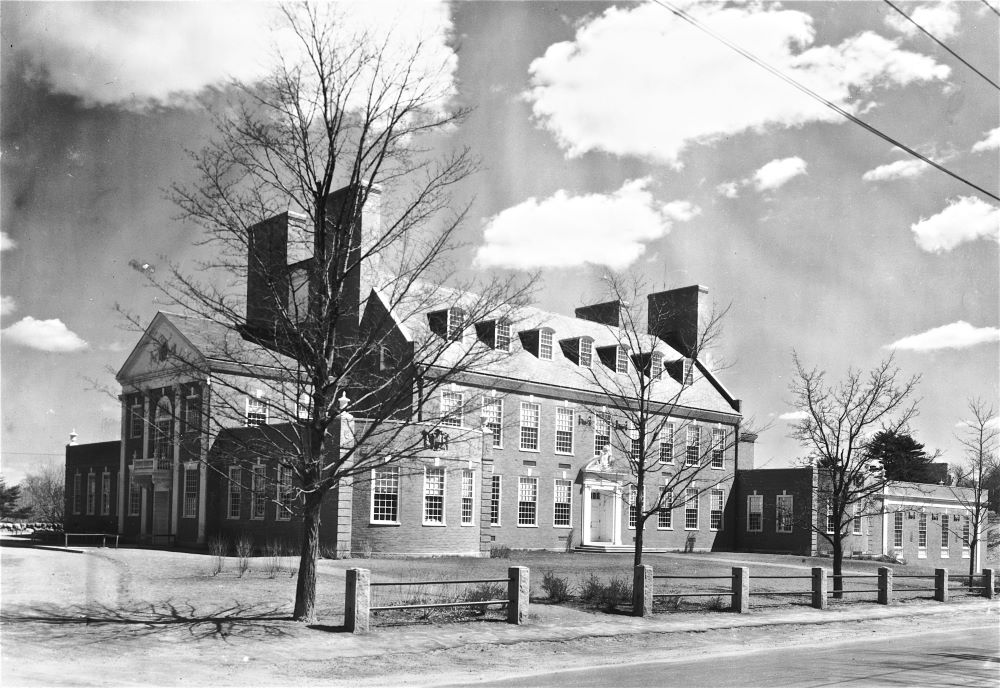
The third Weston High School was this Georgian Revival brick building designed by Ralph Harrington Doane and completed in 1932 (now Brook School Building C, 1934 photo)
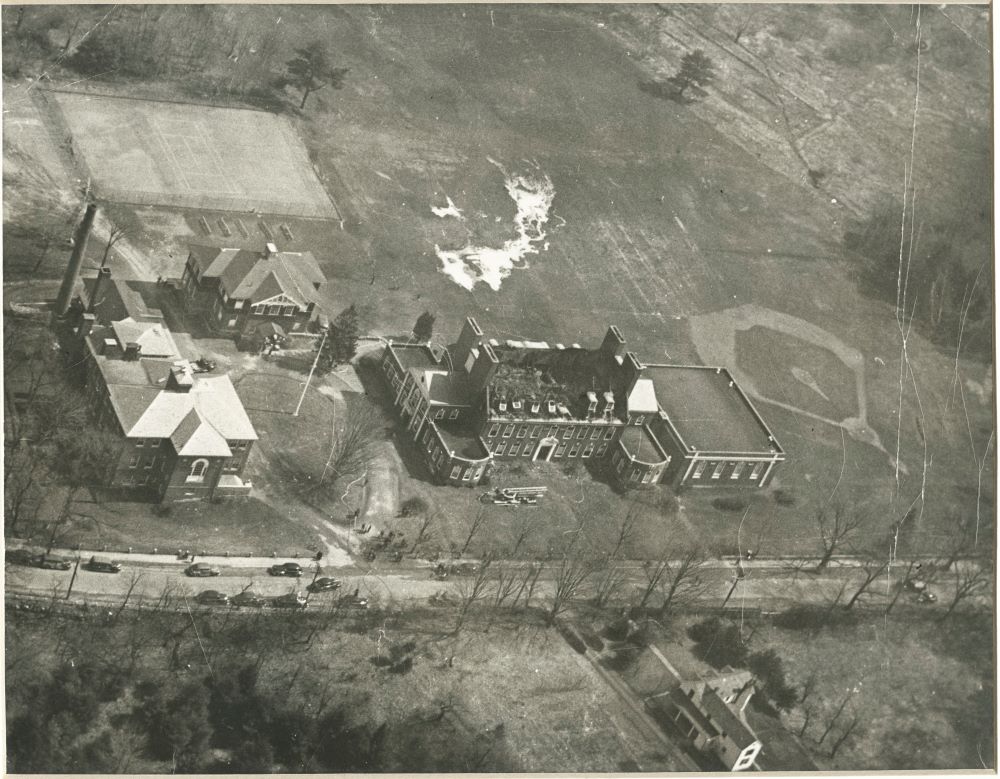
In April 1948, a fire set by a student gutted the building, with damage estimated at $650,000. It was rebuilt as an elementary school, without the third story and gambrel roof.
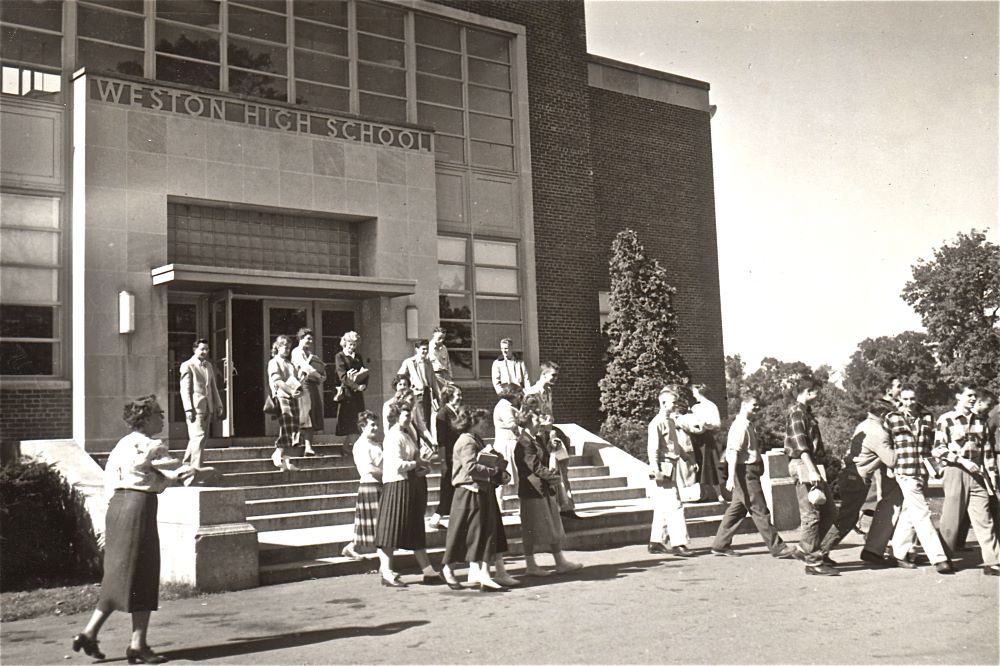
The fourth Weston High School, later known as Field School, was being designed as an elementary school at the time of the 1948 fire. It was adapted for grades 7-12 and opened in January 1950.
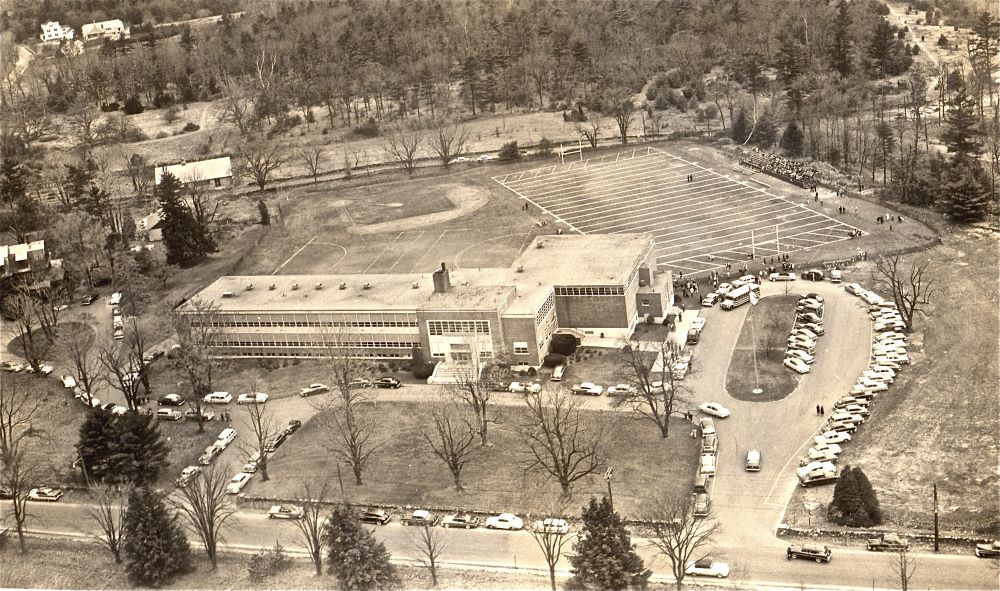
Aerial view of Weston High School in the 1950s, showing the football and baseball fields behind the building.
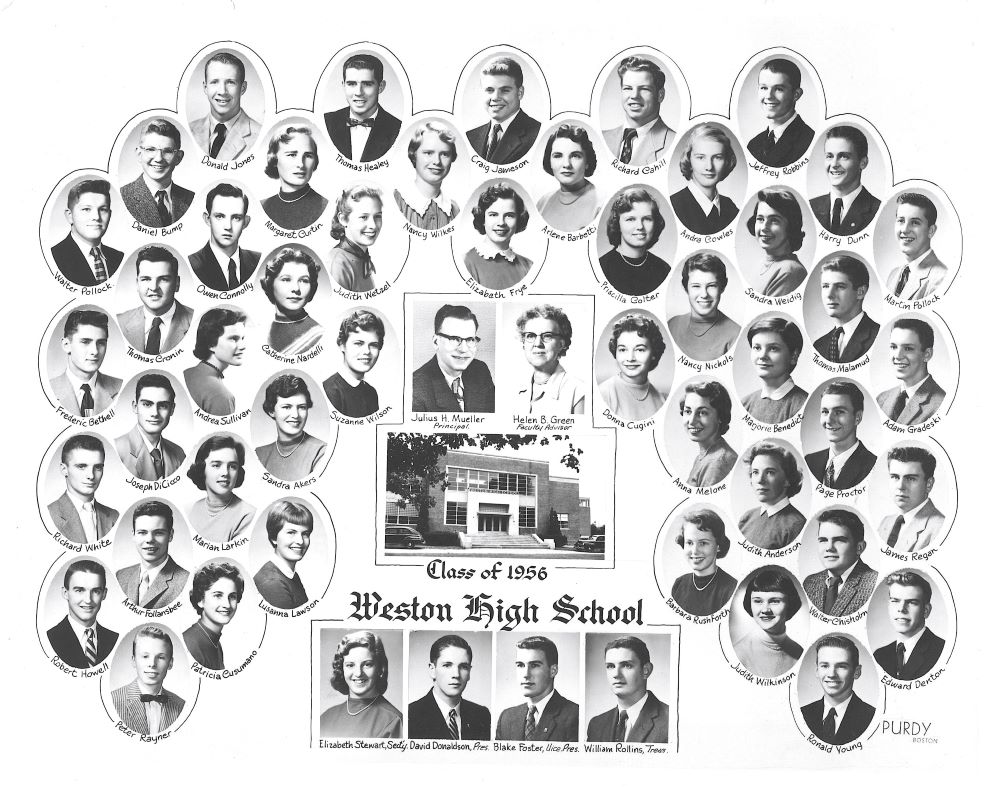
Enrollment in Weston schools increased exponentially in the post-World War II years. Compare the size of the Class of 1956 with the Class of 1964 below.
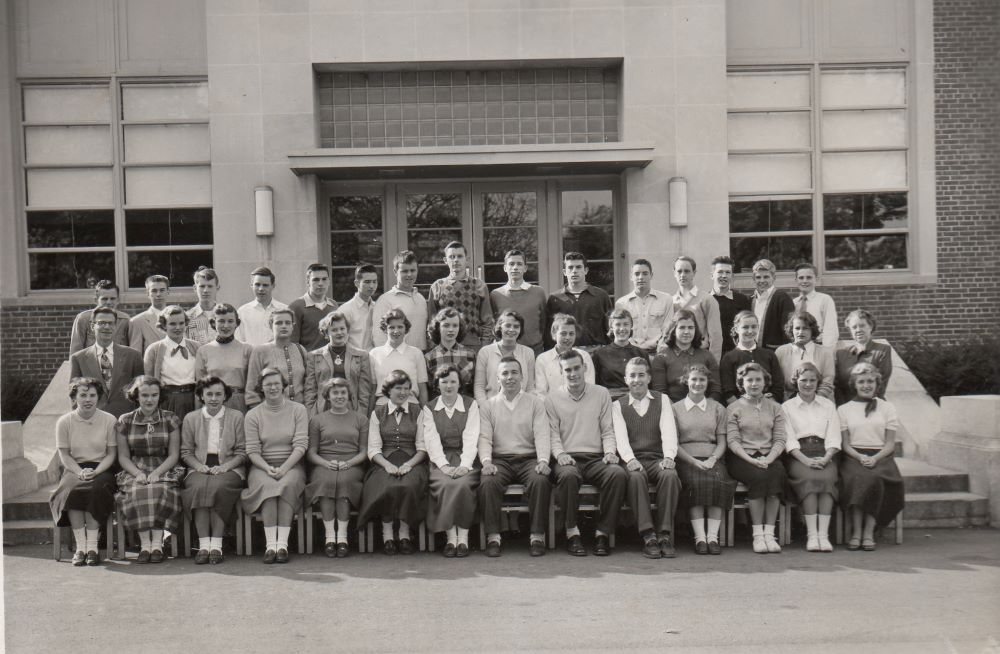
Class photograph in front of Weston High School (later Field School) in the mid-1950s.
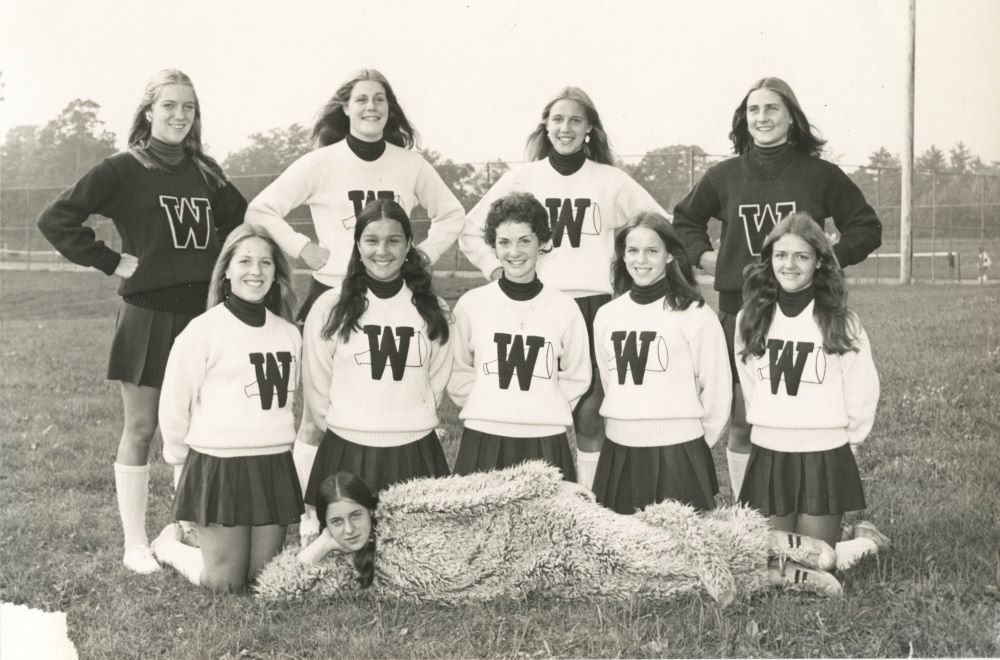
Cheerleaders, Weston High School, mid-1970s
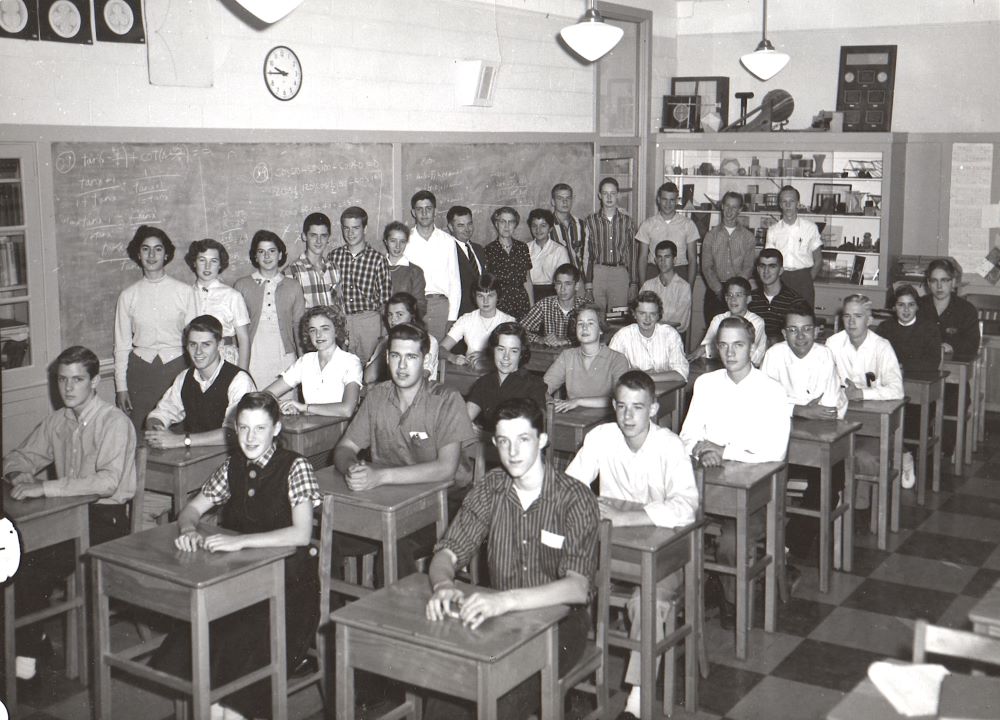
Weston High School classroom, c. 1957-58.
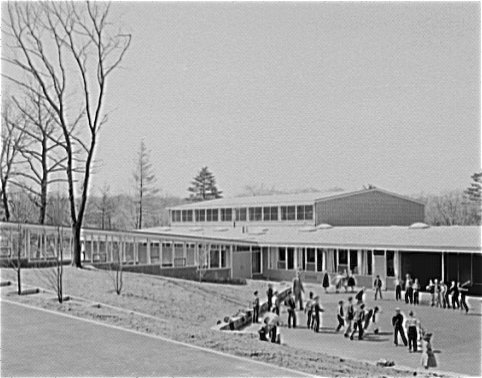
The well-known modern architect Hugh Stubbins Jr. designed the Country School, which opened in February 1955. A fifth-grade student won the contest to choose a name.
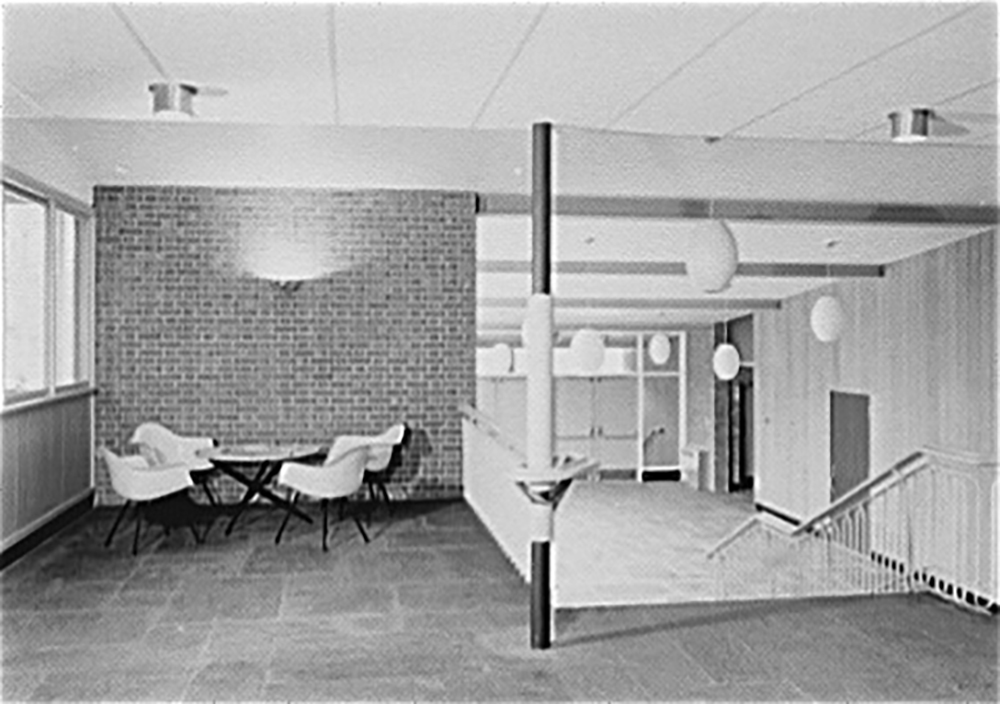
Country School won a prestigious award given by the Boston Society of Architects. It was seen as a model for a new school type.
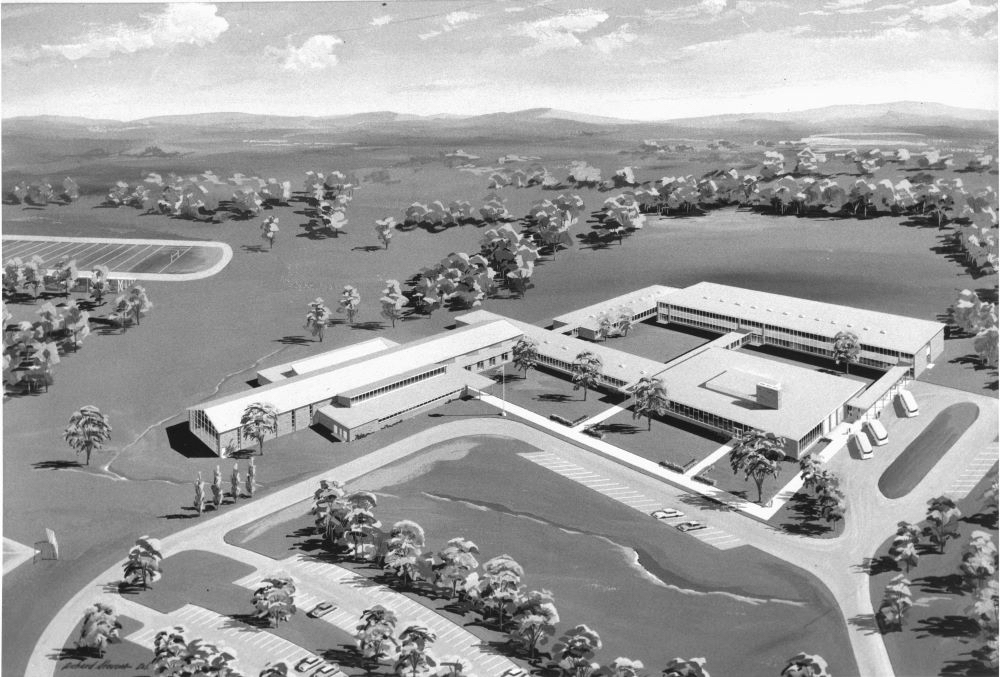
The firm of Alderman & MacNeish designed the fifth (and current) Weston High School, dedicated in 1961. The Weston Historical Society collection includes architects' renderings and photos.
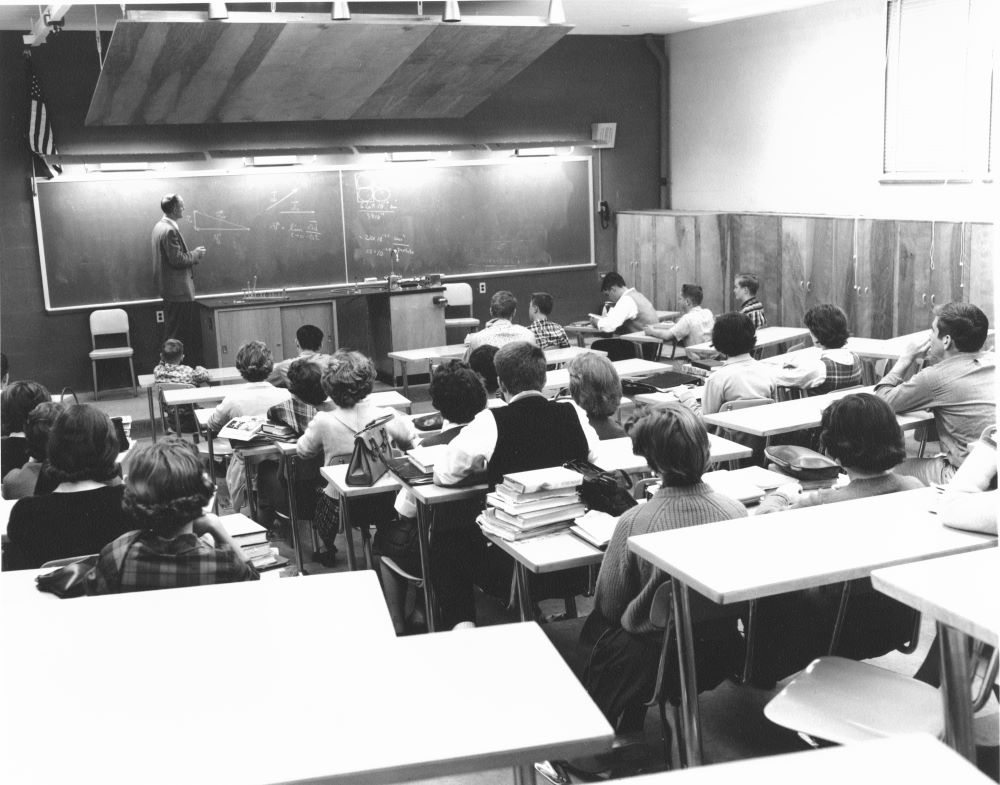
Classroom in the newly opened Weston High School, photo c. 1961.
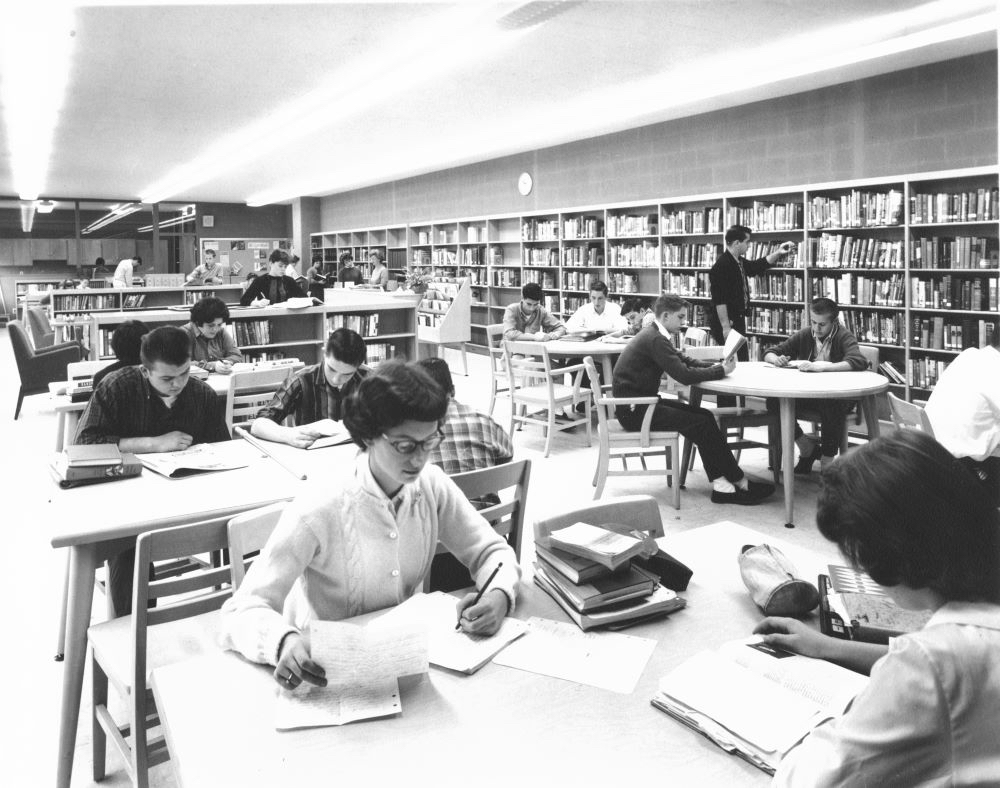
Library in the newly opened Weston High School, photo c. 1961.
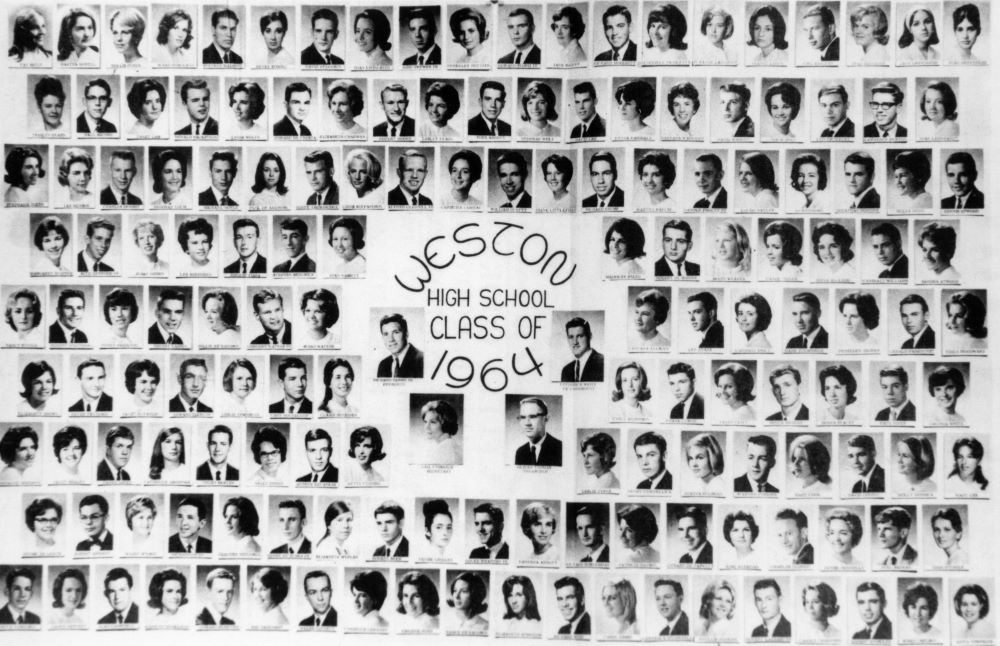
In the decade between 1950 and 1960, the school population in Weston increased 143 percent.
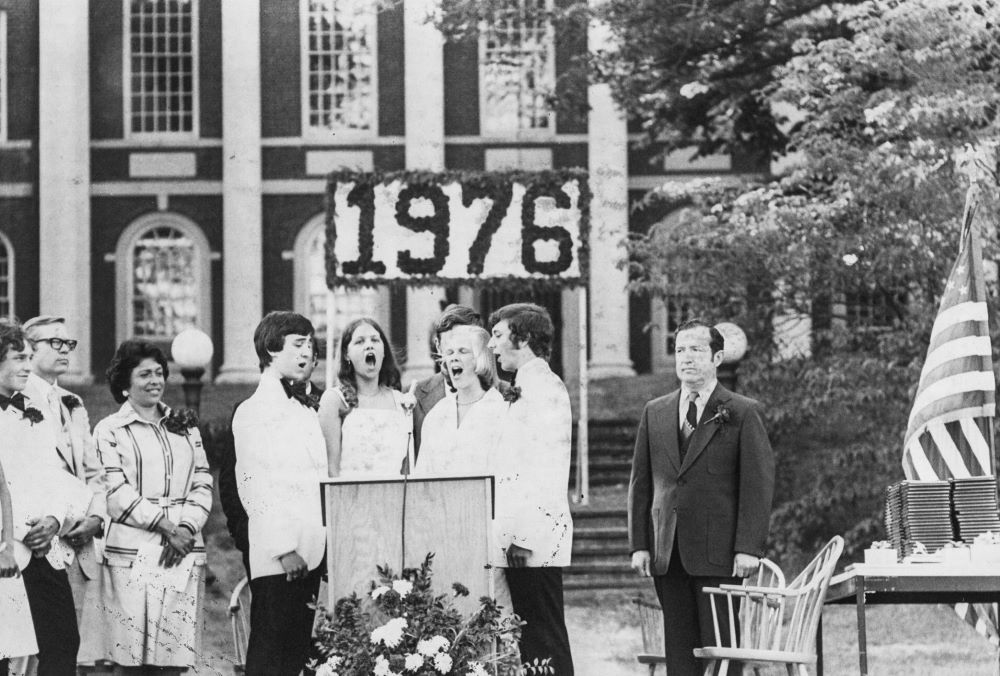
Weston began holding graduation ceremonies on the town green in 1963. Here Ralph Morrison, Marjorie Quinlan, Margaret Vernon, and Stephen Condakes sing the National Anthem in 1976.
